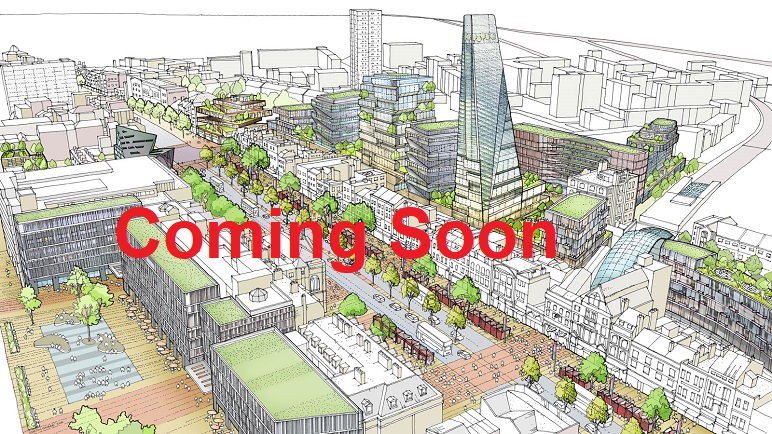Prestige Roshanara Master Plan
About Master Plan
The Master Plan of Prestige Roshanara depicts a well-architected residential community with a net site area of 17 acres. The project is a phased development and includes seven housing towers. The township features 1, 2, and 3 Bedroom luxury apartments placed over high-rise structures.
The towers are placed well apart for privacy and good cross ventilation. The outdoor arena is outlined with nature-friendly themes that ensure a hearty and healthy livelihood. The directional alignments of the towers will bestow good outdoor views to the apartments.
The premise will have 80% open spaces and includes substantial green covers. The Township hosts a fully-loaded clubhouse with modern leisure and community amenities. The Clubhouse consists of more than 50 lifestyle facilities. This imperial Clubhouse comprises a temperature-controlled swimming pool, reading lounge, e-gaming zone, indoor game zone, saloon, and spa.
- Grand Entrance with arched gateway
- Entry and Exit way to the township
- Driveway
- Fire Driveway
- 12 metre wide internal roads
- 9 metre wide connecting pathways
- Asphalted Driveways
- Landscaped avenues throughout the road-line
- Security Desk at the Main Entrance
- RFID Boom Barriers at the main entrance
- CCTV Cameras installation as per the safety plan
- Urban garden areas
- Orchard
- Zen Gardens
- Jogging Track
- Futsal
- Barbeque zone
- Pet Park
- Meditation Deck
- Aromatic Garden
- Courtyards
- Amphitheatre
- Camping Decks
- Play Lawns
- Cycle Tracks
- Swimming Pool
- Green Lounge
- Party Lawn Area
- Seating zone
- Children’s Play area
- Outdoor Yoga or Aerobics area
- Leisure Pavilion
- Reflexology Pathways
- Hammocks zone
- Forest Trail
- Star gazing zone
- Golf-putting area
- Recharge Pits are unearthed as per the layout plan for Rainwater harvesting
- Garden maintenance and landscaped irrigation are done using treated water
| Enquiry |
